Cappella Espiatoria
Monza
The Museum
The Cappella Espiatoria (Expiatory Chapel) was commissioned by Vittorio Emanuele III, King of Italy, son and successor of Umberto I, to commemorate the place in which the anarchist Gaetano Bresci killed his father on 29 July 1900.
The monument consists of a crypt and a chapel, surmounted by a stele.
The History
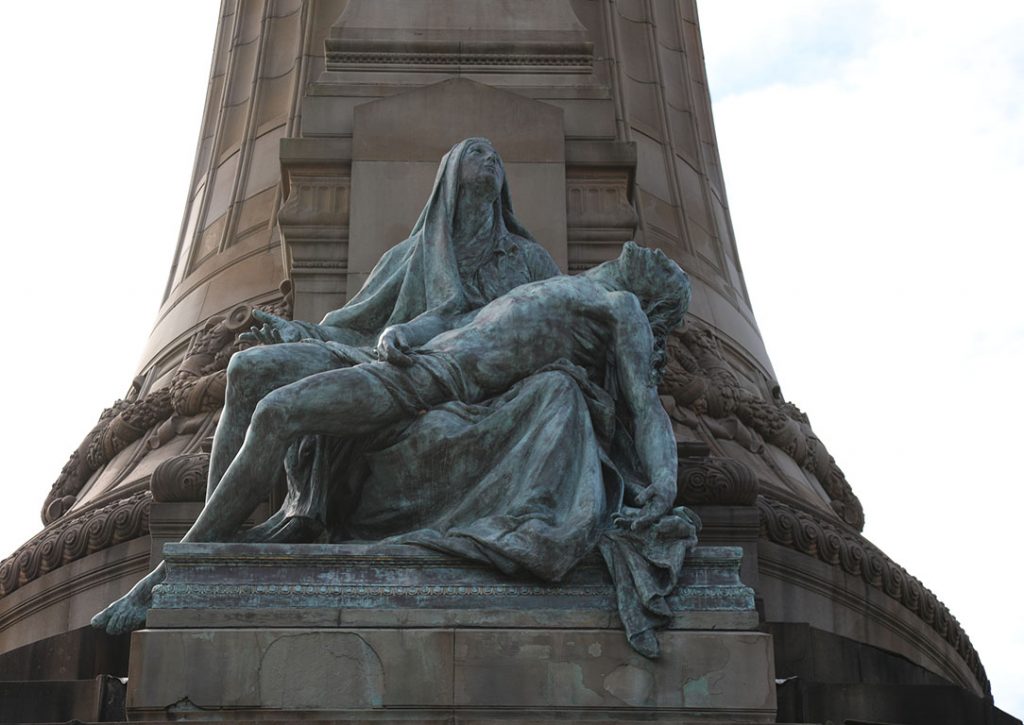
Cappella Espiatoria
Vittorio Emanuele III commissioned architect Giuseppe Sacconi, who designed Umberto I’s tomb at the Pantheon and the Altare della Patria in Rome, to design the memorial for his father. Sacconi however died in 1905 without completing the work, which was accomplished in July 1910, on the tenth anniversary of the regicide, by architect Guido Cirilli, who partially transformed the original design.
The Building
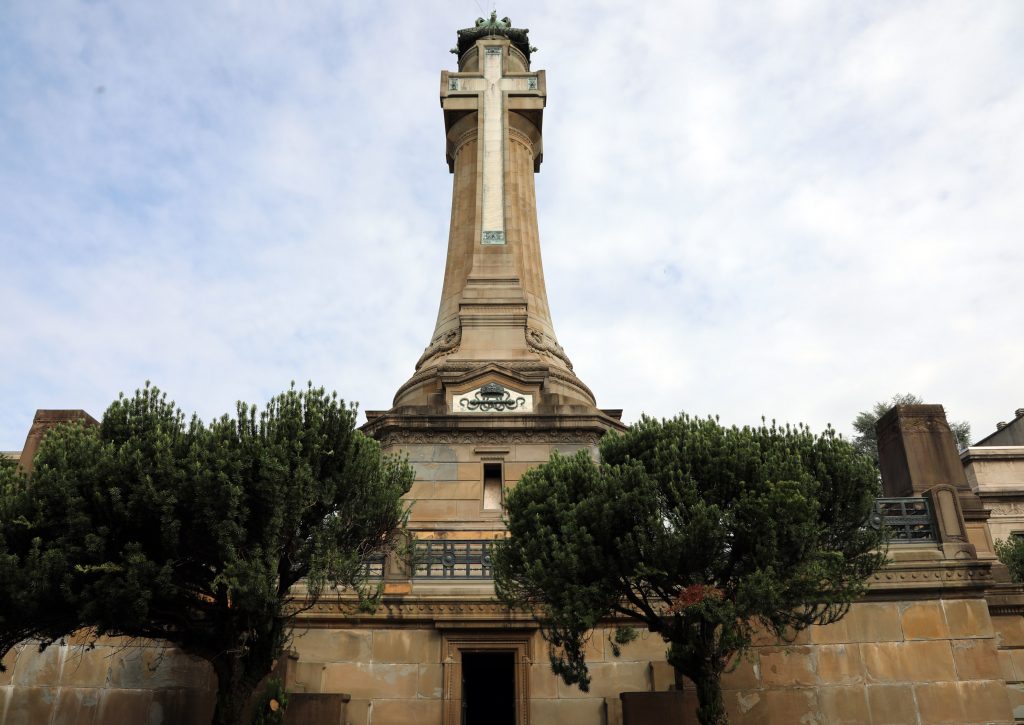
Cappella Espiatoria - L'edificio
The Cappella Espiatoria (Expiatory Chapel) rises in the centre of a large park, with an artistic gate at the entrance designed by Alessandro Mazzucotelli, and backed by a large exedra, covered with two-tone pebble mosaic. The monument consists of a crypt coated with mosaics and precious marbles, and a chapel, also entirely covered with mosaic decorations. The chapel is surmounted by a 35-meter-high Oggiono stone obelisk resting on a circular base. This is decorated by a bronze sculpture of the Pietà by Ludovico Pogliaghi, while the top is crowned by a bronze cushion holding some symbolic objects linked to the Royal family: a sceptre, the Annunziata collar and the Savoy crown.
In the interior, the Greek cross-shaped crypt is entirely decorated with precious mosaics showing a star-dotted sky and the Savoy house emblems; the bronze crowns sent from around the world to pay homage to the dead king still rest here. In the centre, a black marble memorial stone commemorates the exact point where the regicide took place.
The chapel is also decorated with glass mosaics portraying angels, busts of saints and blessed figures of the Savoy dynasty while the floor is covered in coloured ancient marble.
The heritage
-
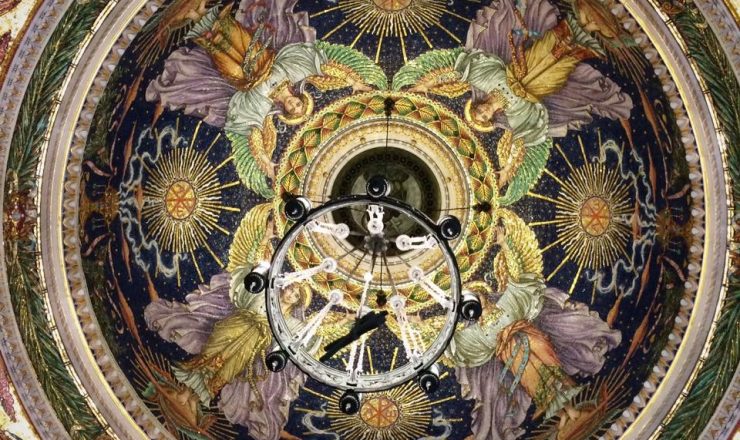
The sacellum mosaics
The inside of the chapel is covered with precious marbles, while the arches, the vault and the niches are decorated with mosaic.
-
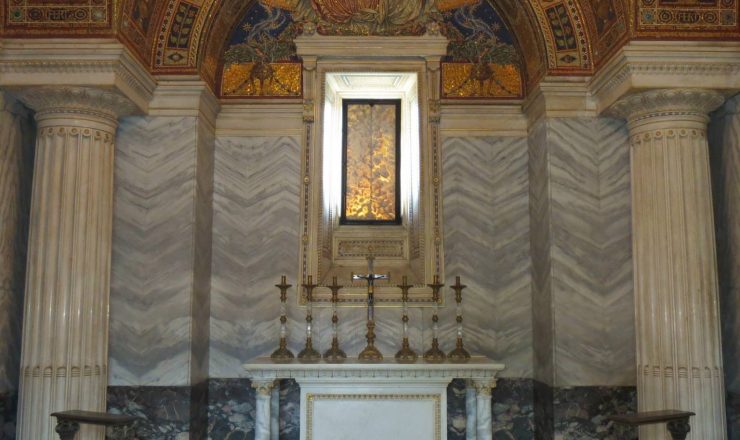
The sacellum and the altar
The side niches in the chapel portray saints and blessed figures of the Savoy dynasty along with the Risen Christ with open arms on the background.
-
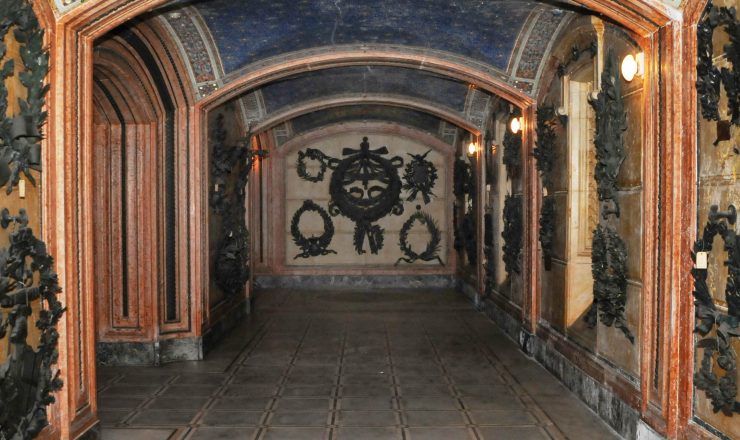
View of the cript interior
Access to the cross-shaped crypt is from the garden at the rear of the chapel. The walls are covered in marble, while the mosaic vaults represent the starry sky.
Address
Via Matteo da Campione, 7/a
20053 Monza
Ownership
Ente MiC
Tipology
Church or place of worship
Info
+39 039 380772
Service charter