Grotte di Catullo e Museo Archeologico di Sirmione
Sirmione
The Museum
The archaeological area houses the remains of the large patrician Roman villa known since the Renaissance as the “Grotte di Catullo” (“Grottoes of Catullus”), dating back to the Augustan Age (late 1st century B.C. – early 1st century A.D.).
Some of the most ancient findings on the Sirmione peninsula are on display in the archaeological area Museum.
The History
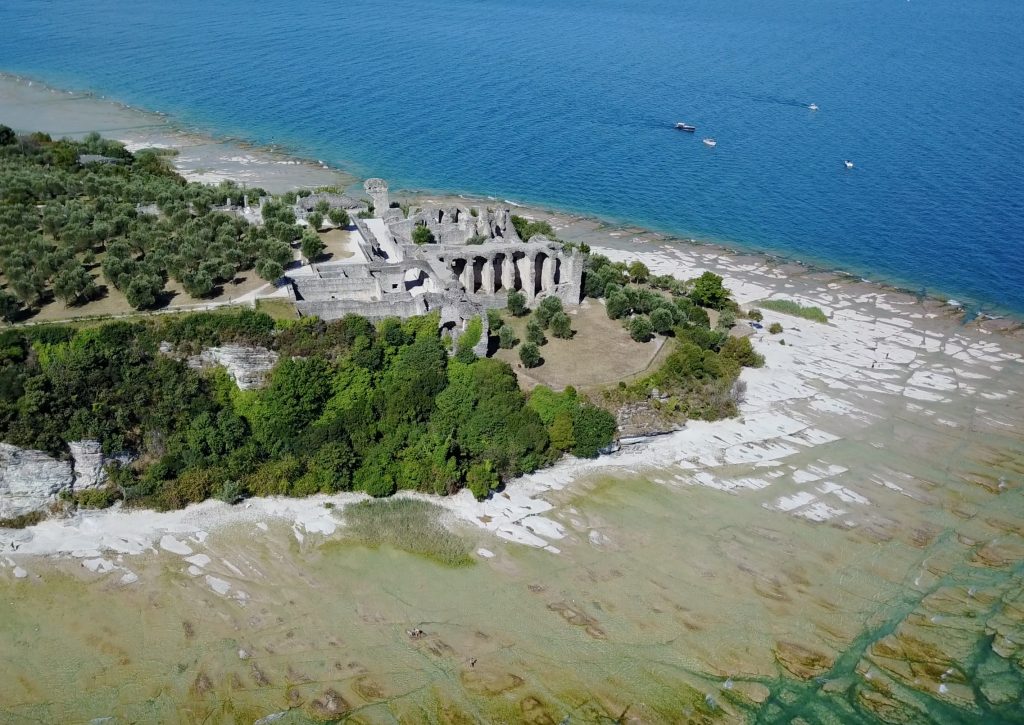
Grotte di Catullo
The name “Grottoes” derives from the tales of the first travellers who, in the 15th century, described the ruins of the building, covered in vegetation, as grottoes. In the past it was also thought that the villa belonged to the Veronese poet Catullus (84-54 a.C.), who dedicated famous verses to Sirmione, where he owned a house. The villa could not have belonged to Catullus, as it was built after his death.
It is thought that the building belonged to Gens Valeria, an aristocratic family from Verona. In the 2nd century B.C: the villa perhaps belonged to Gaius Herennius Caecilia, quaestor of the Gallia Narbonensis, member of the Roman Senate and patron of Verona.
The degradation of the villa and its new functions began in the 3rd century A.D. Thereafter (4th-5th centuries) some parts of the villa were repaired with poor structures and re-inhabited. A large necropolis was established in the surrounding area. In the 5th century, the complex became part of the defence structures built in the northern end of the peninsula. The whole building, and above all the walls in the residential part, were reused as new construction materials.
The Building
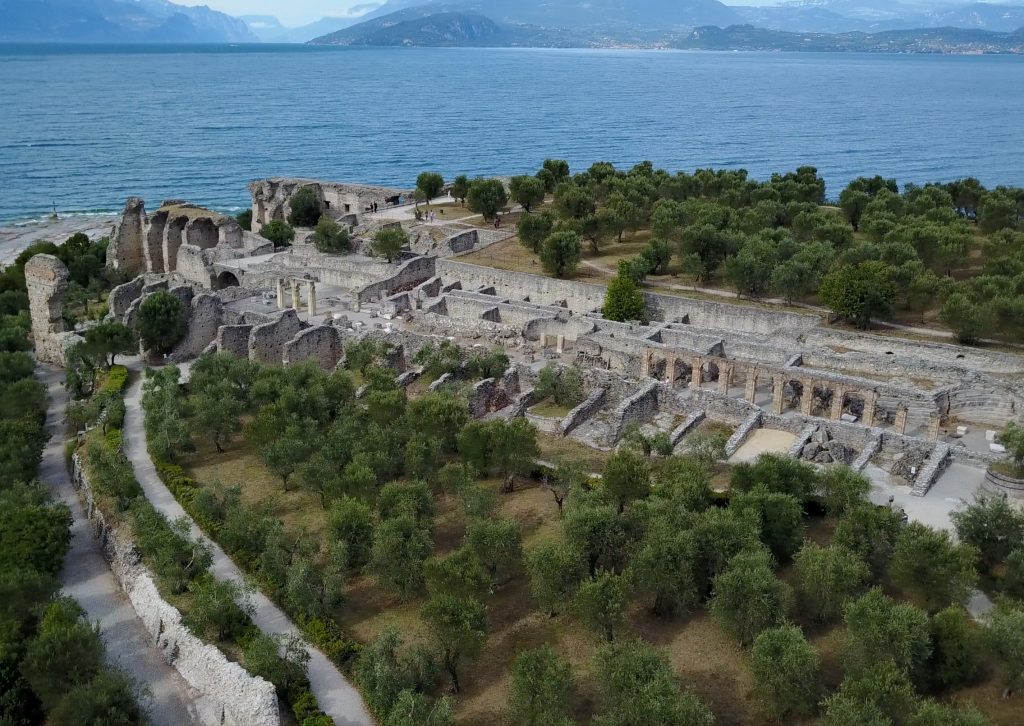
Grotte di Catullo - veduta aerea
The villa, with its rectangular layout, occupied an area of around two hectares. Two foreparts jutted out from the two short sides: one to the south, housing the entrance, and the other to the north, which covered a large panoramic terrace, linked to other terraces and porticoes along the longitudinal sides of the building. A garden surrounded by a colonnade lay in the centre of the villa. The rocky ground on which the villa was built features a steep gradient, so imposing support structures had to be built to adapt the villa to the natural environment in order to construct the building on a uniform base. Therefore, some parts of the building are on three levels, others on two and to the south, a single level.
Today what remains of this grand building are the foundations and a few other elements that can be seen to the west and to the north, including the so-called ‘Workshops’, the ‘Great Cryptoporticus’, the Walnut Field, the Giants’ Hall.
The upper level, which housed the residential areas, is the best preserved one in the northern sector where mosaic floors can still be seen.
On the southern side of the central courtyard, the large Cistern collected the water required for everyday use, as well as the spa.
The heritage
A number of different routes within the archaeological area are available to visitors, who can wander freely among these magnificent remains and the historical olive grove, following the indications on the illustrated panels. The shortest route, which is also suitable for persons with reduced mobility, takes around 40’.
The Archaeological Museum, open to the public since 1999, displays numerous architectural elements, mosaics and important finds from the Grottoes of Catullus. These include the noteworthy and splendid fragments of fresco and plaster decorations, which once adorned the residential part of the villa. Other sections illustrate the most ancient history of the peninsula and other settlements in the Garda area.
The museum has a touch-screen monitor with multilingual videos (Italian, English and German) about the “Grottoes of Catullus” and other ancient settlements in the Lower Garda area.
-

The panoramic terrace and the “trifora del Paradiso” window over paradise
The northern sector of the building ended in a large panoramic terrace, which is now completely collapsed. On the lower level, a long corridor led to a loggia with a three-light window known as the ‘trifora del paradiso’ for the spectacular view it offers.
-
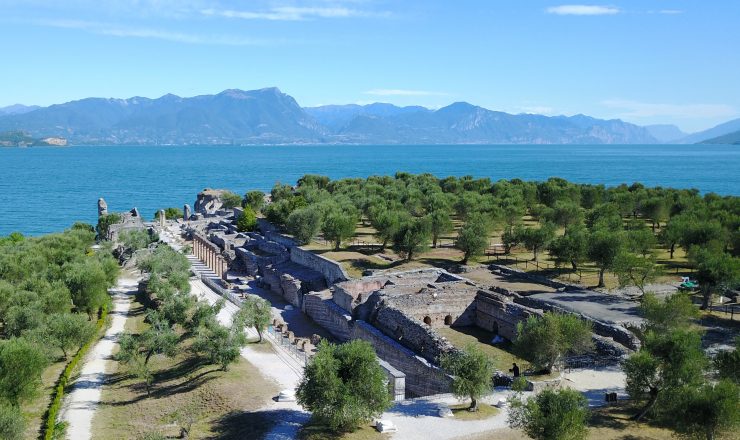
The historical olive grove
A garden suAn olive grove counting around 1500 trees belonging to the traditional varieties grown on Lake Garda occupy the space in the villa’s ancient garden, extending into many parts of the archaeological area. Some of the historical trees in the olive grove are 400-500 years old. rrounded by a colonnade lay in the centre of the villa. A perfectly preserved underground cistern runs along the south side of the garden. It appears as a rectangular courtyard paved with terracotta tiles arranged in a herringbone (opus spicatum) pattern.
-

The ‘Workshops” and the ‘Great Cryptoporticus’
The open terrace and the portico leading along the west side of the villa were supported by imposing foundations, traditionally called the ‘Workshops’ and the ‘Great Cryptoporticus’. The latter formed a double-vaulted underground pathway which opened onto three large niches adorned with foundations, marble works and sculptures, used for pleasant intellectual strolls.
-
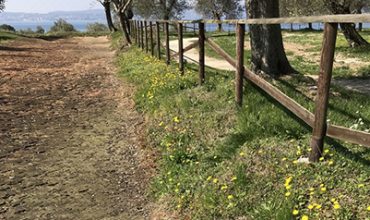
The ‘Cistern’
A garden surrounded by a colonnade lay in the centre of the villa. A perfectly preserved underground cistern runs along the south side of the garden. It appears as a rectangular courtyard paved with terracotta tiles arranged in a herringbone (opus spicatum) pattern.
-
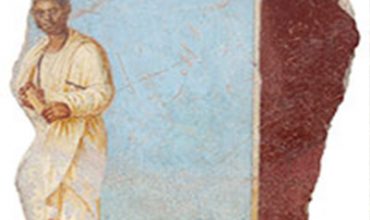
A portrait of the poet Catullus?
A fragment of a fresco representing a male figure wearing a toga with a scroll in one hand, deemed to be the image of a poet, is perhaps a portrait of Catullus. This hypothesis is based on a comparison with a similar portrait found in the House with Library in Pompei, which according to tradition represents the Veronese poet.
-
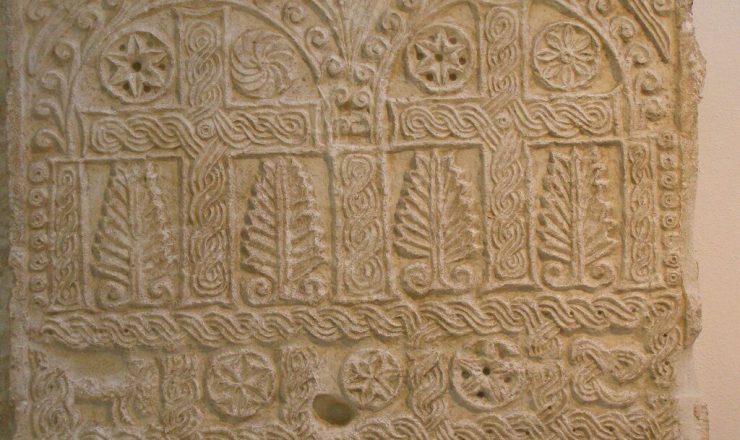
Architectural elements from the Longobard era
The Archaeological Museum at the Grottoes houses the archaeological remains of the San Salvatore monastery in Sirmione, founded by the Longobards and attributed to Queen Ansa, the wife of King Desiderius. The section of the pluteus dedicated to Desiderius and his son Adelchis is of particular interest. Other important testimonials of the Longobards in Sirmione include the funeral urns found in the necropolis discovered on the site of the Roman villa and near the adjacent church of San Pietro in Mavino.
Address
Piazzale Orti Manara, 4
25019 Sirmione
Ownership
Ente MiC
Tipology
Archaeological area